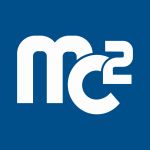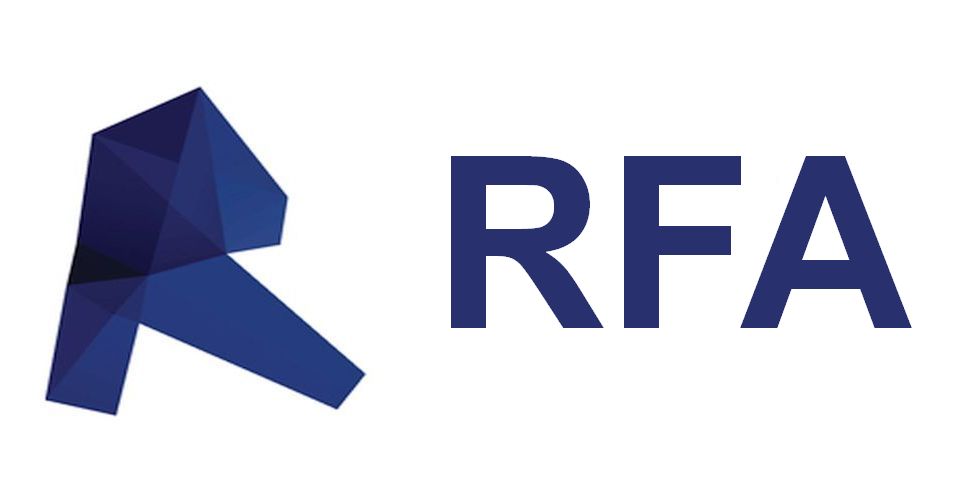Subsequent course is behind us – Revit Families (BIM)
We are improving our skills in working with Revit. This time our designers have undergone 2 days of training in modelling Revit families. We made models of sanitary and architectural families. The acquired skills will allow us to model fully parametrized models of sanitary equipment and installations/HVAC including service space, and with a variable level of visibility and detail of individual elements of the family.
This allows us to model every element of the sanitary installation/device that will be needed in our projects.

