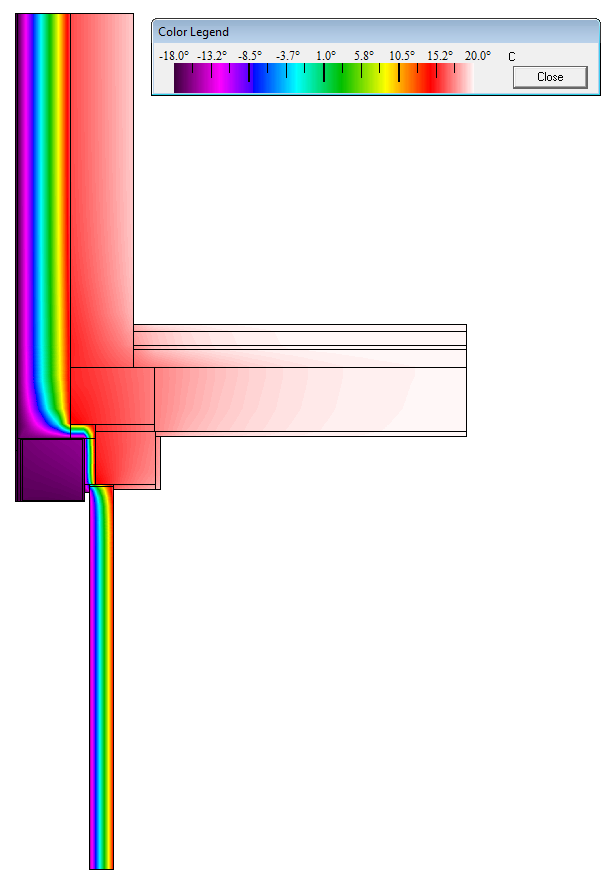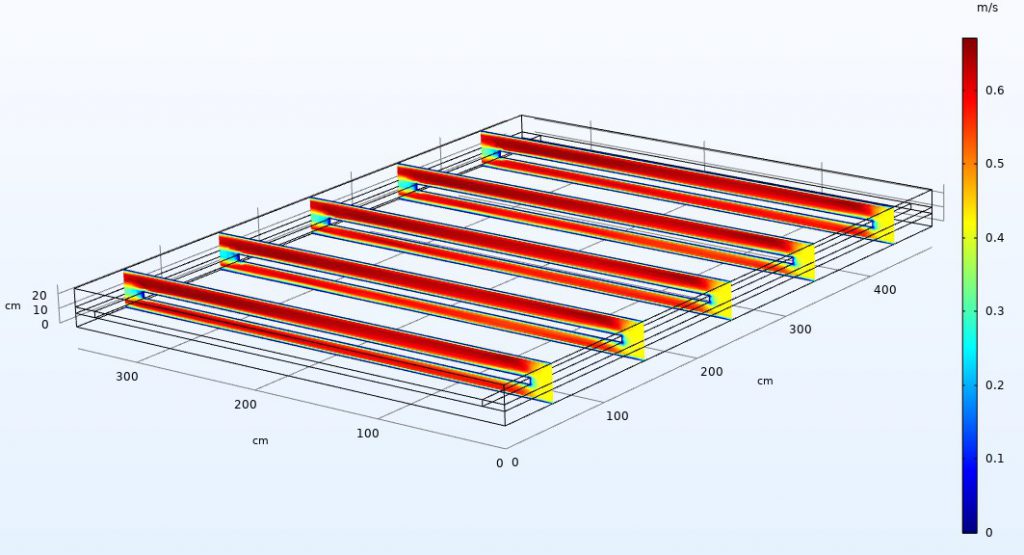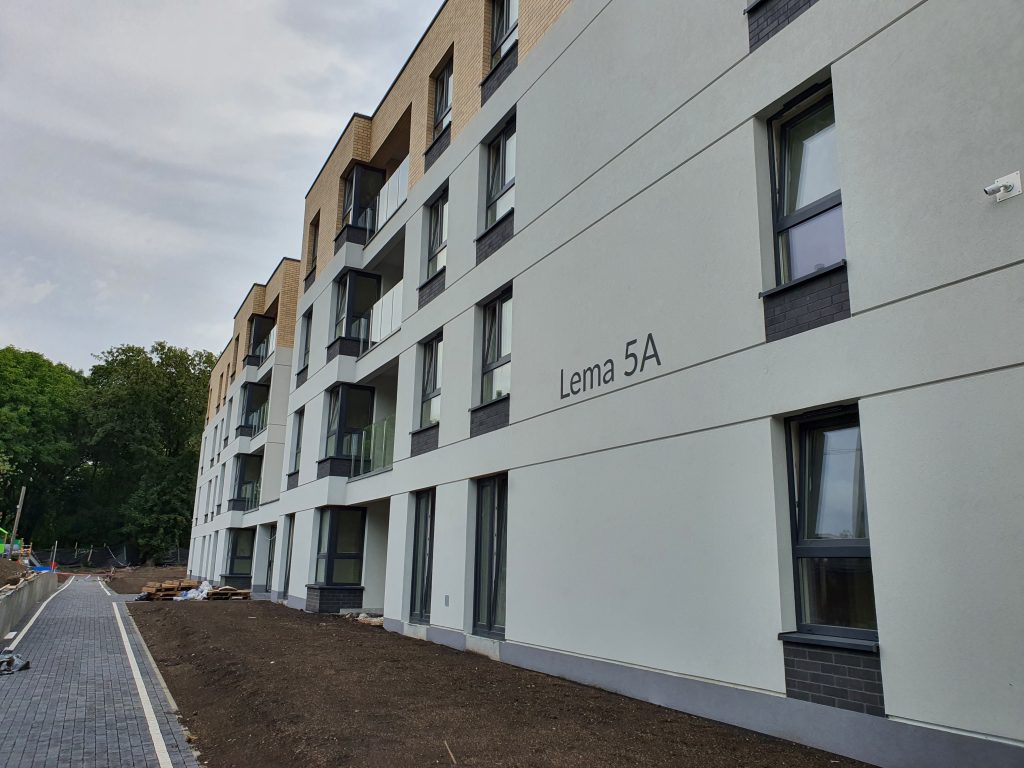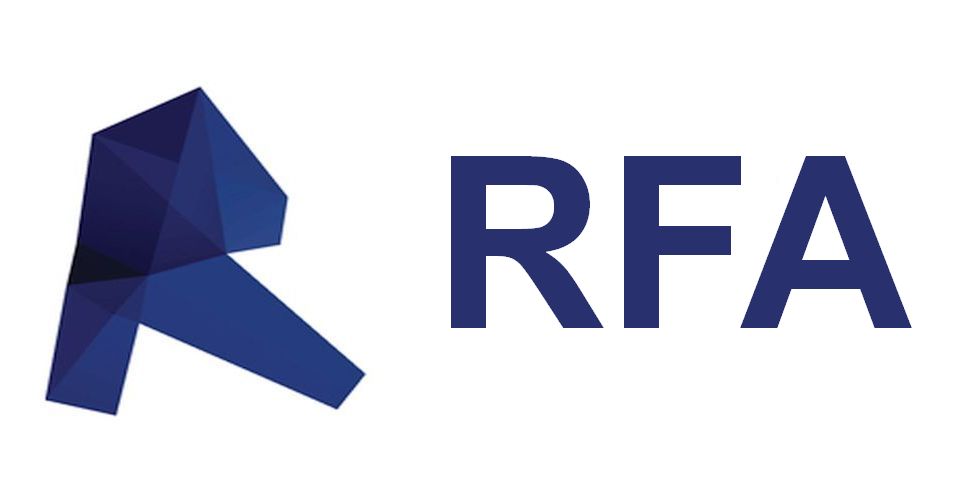Designing HVAC in BIM and converting typical 2D project to BIM. We work in Autocad Revit.
Calculation 3D thermal bridges
HVAC, Sanitary Instalations, Sprinklers, Fire Protection Systems and Sanitary Networks - we design all this and even more
Buildings energy simulations in CFD, Energy analyses for BREEAM or DGNB certification
Short about us
We are a design studio specializing in energy efficient building. We make energy simulation and optimization of building. We design all HVAC installation and analyze thermal problems, including daylighting, thermal bridges, heat gains and heat loses.
The beginning of the company’s business goes back to 2001 with Intelcad name. At the beginning it specialized in the installation contract. The design department was founded in 2005. Currently, the company employs 12 designers and carries out about 30 projects a year. For several years, the company has specialized in energy-saving construction and in complex and unusual HVAC installations. As a result of this development are numerous projects of passive and zero-energy buildings. For 5 years we have been working on projects also in an international team of designers performing projects for demanding office buildings certified by BREEAM. The office makes sanitary, HVAC and electrical and automation projects. Our engineers also supervise construction sites. Our goal is high quality work with continuous optimization of time and cost of doing it.
Projects
- Show all
- Office Buildings
- Production Buildings
- Public Buildings
- Residential Buildings
- Sports Facility
- Order:Desc
- Order by:Date
- Date
- Name
- Modified
- Comments







