Services
Our professional knowledge and the size of our team allow us to implement any project of HVAC and Sanitary Installations in a building, regardless of selected technical solutions.
Design of Heating, Ventilation, and Air Conditioning Installations in 2D and BIM
Thank to our long experiance in any kind of installations, we can design any HVAC, Sanitary Installations and Fire Protection systems you need. Now also in BIM (Autodesk Revit) environment!
Basic Systems:
- Heating installations
- Air Conditing installations and Refrigeration systems
- Mechanical Ventilation installations
- Cold and hot water, sewage, drainage installations
- Natural gas installations inside buildings
- Heat and cold source technologies
- Boiler rooms
- Heat exchangers
- Cold exchangers
Fire protection systems
- Sprinkler installations
- Water hydrant installations
- Fire Ventilation installations
- Smoke ventilation systems
- Pressure differential systems
Networks and outside installations
- Water, sewage, natural gas and heating networks
- Drainage of external areas
Certificates
- Energy characteristics certificates
Other
- Cost estimations and assumptions, bill of quantities
- Specification of materials
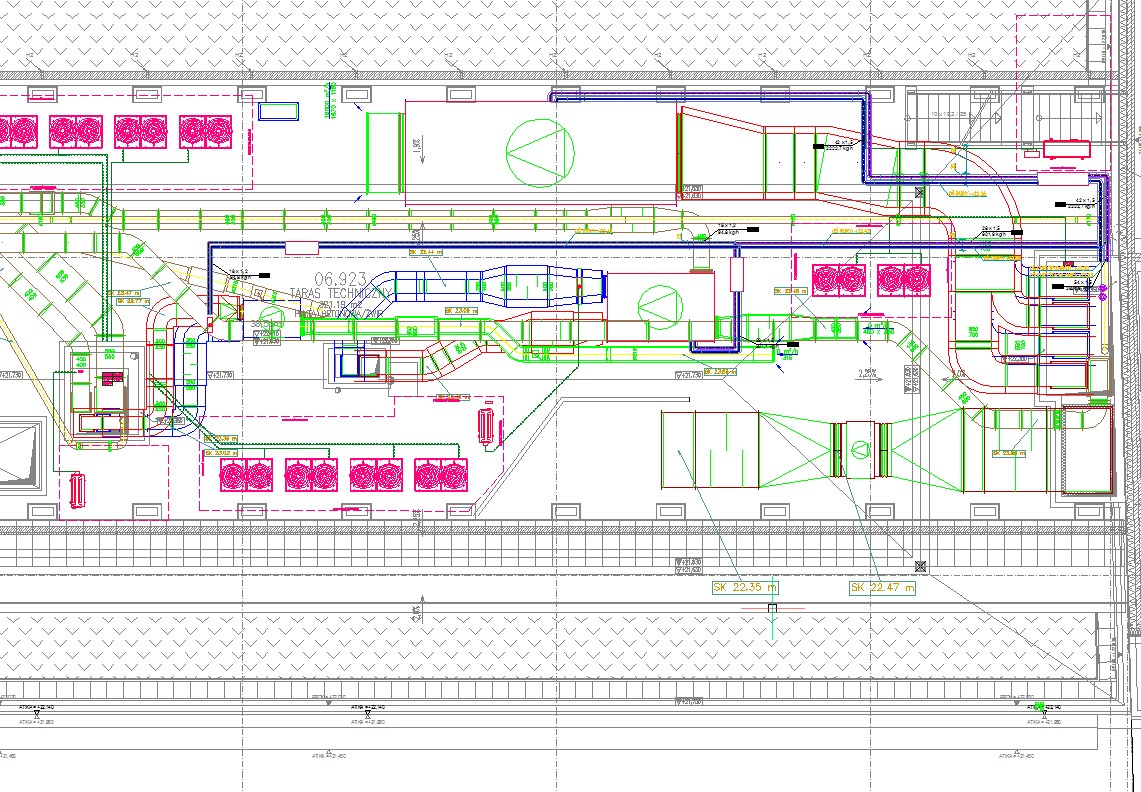
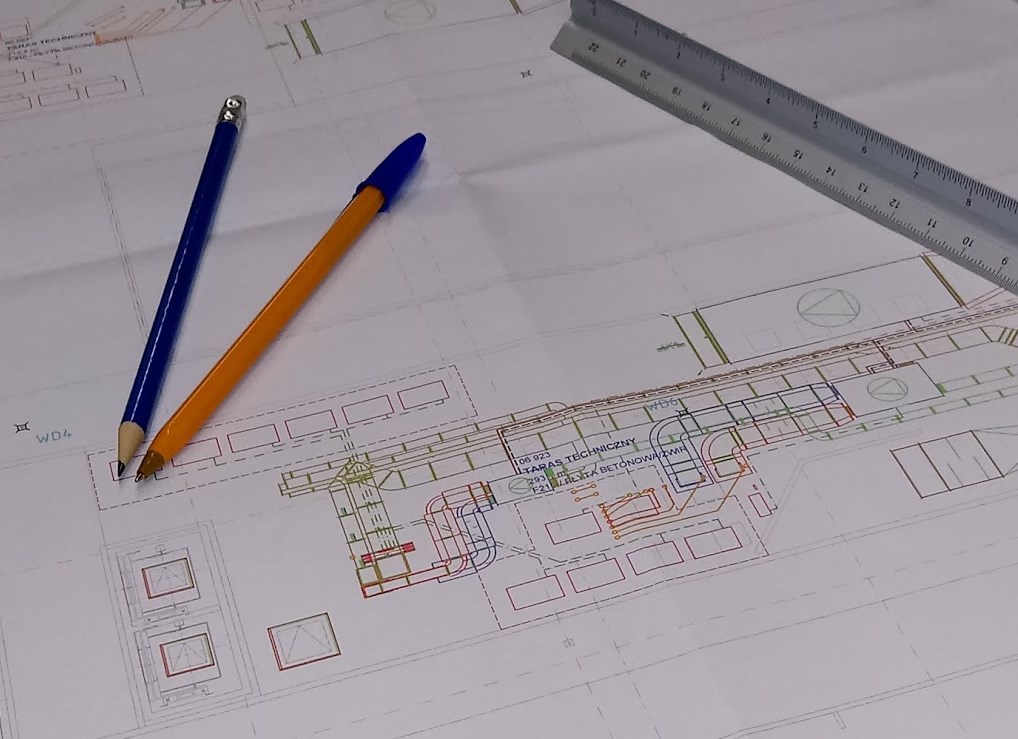

We design in BIM
We design all kind of HVAC and Sanitary Installation in Revit (BIM).
- Designing all HVAC installations in AUTODESK REVIT. We work in REVIT through all stages of project documentation: conception, permit, tender and executive documentation. It is full cooperation in designing sanitary installations from scratch in the REVIT environment.
- Converting and redrawing projects from standard 2D environment to BIM (Revit)
Building energy simulations CFD
We perform CFD simulations all kind of things.
By making a building model, we can check virtually all parameters that the user will be able to check in the future only in practice in an existing building. Thanks to our analyzes, investors can check virtually how it will be in a real building and thus avoid many costly mistakes, as well as introduce such changes at the design stage that will generate large savings. Our simulations are always profitable and always show where and how much can be saved by improving the comfort of use. We perform the following simulations:
- Energy analyses for BREEAM or DGNB certification
- Building energy simulations – heat gains and losses, building thermal mass, overheating, convection and radiation, Life Cycle Cost, g glass factor, Uw factor of the window, shutters, blinds, etc.
- Indoor Environment simulations – PMV, PPD, etc.
- HVAC systems simulations – heating, air conditioning, mechanical ventilation and also natural ventilation
- Thermal bridge simulation and calculation, also in 3D version
- Sunlight symulations – Daylighting
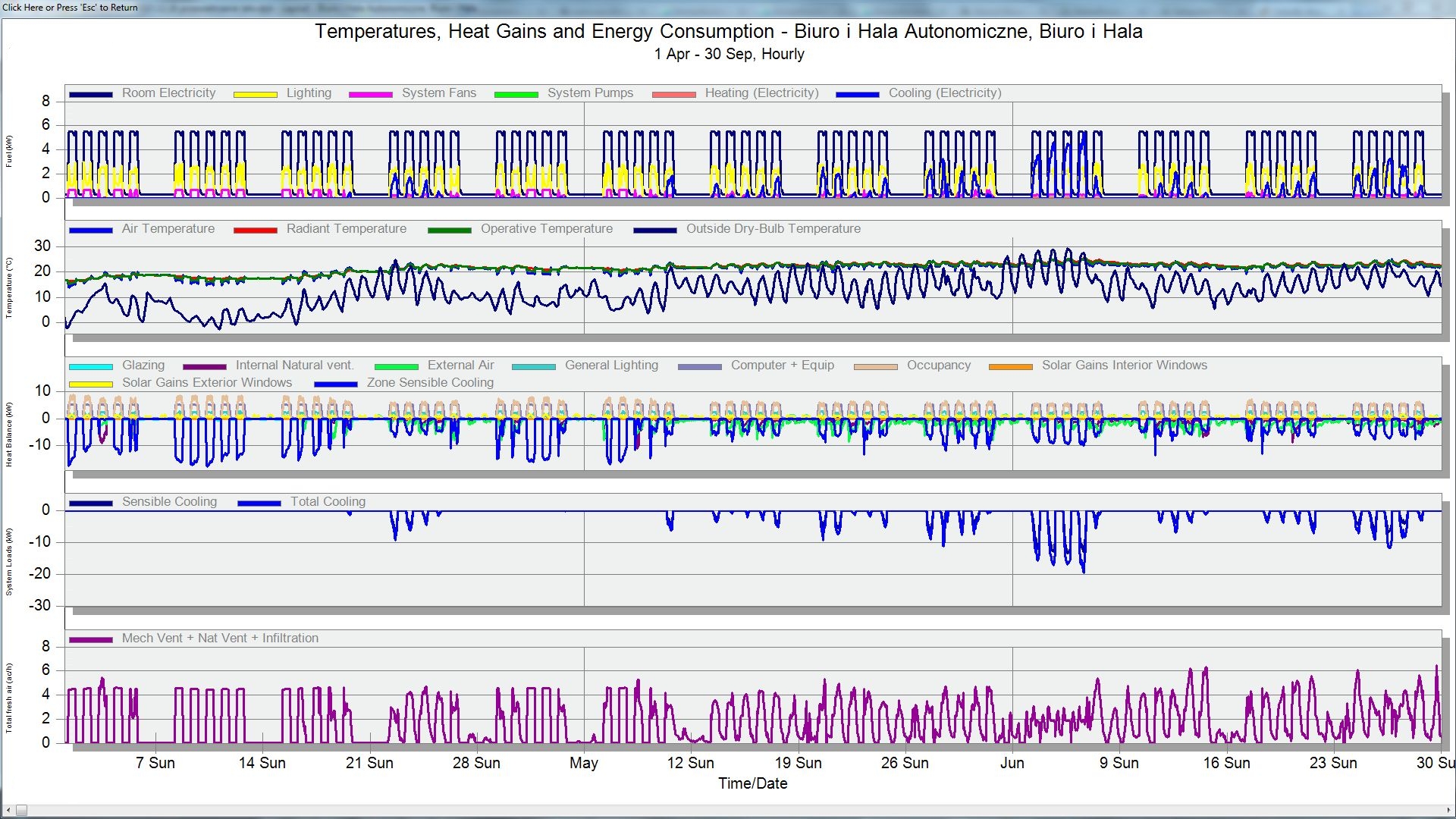
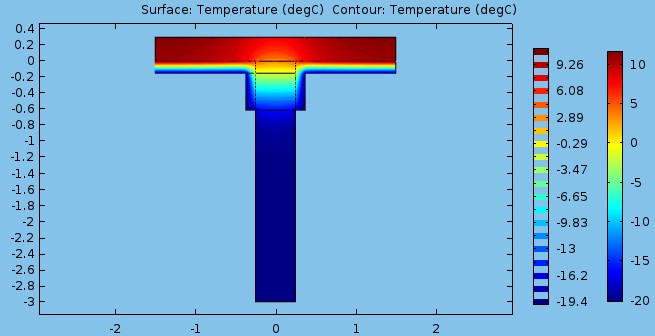
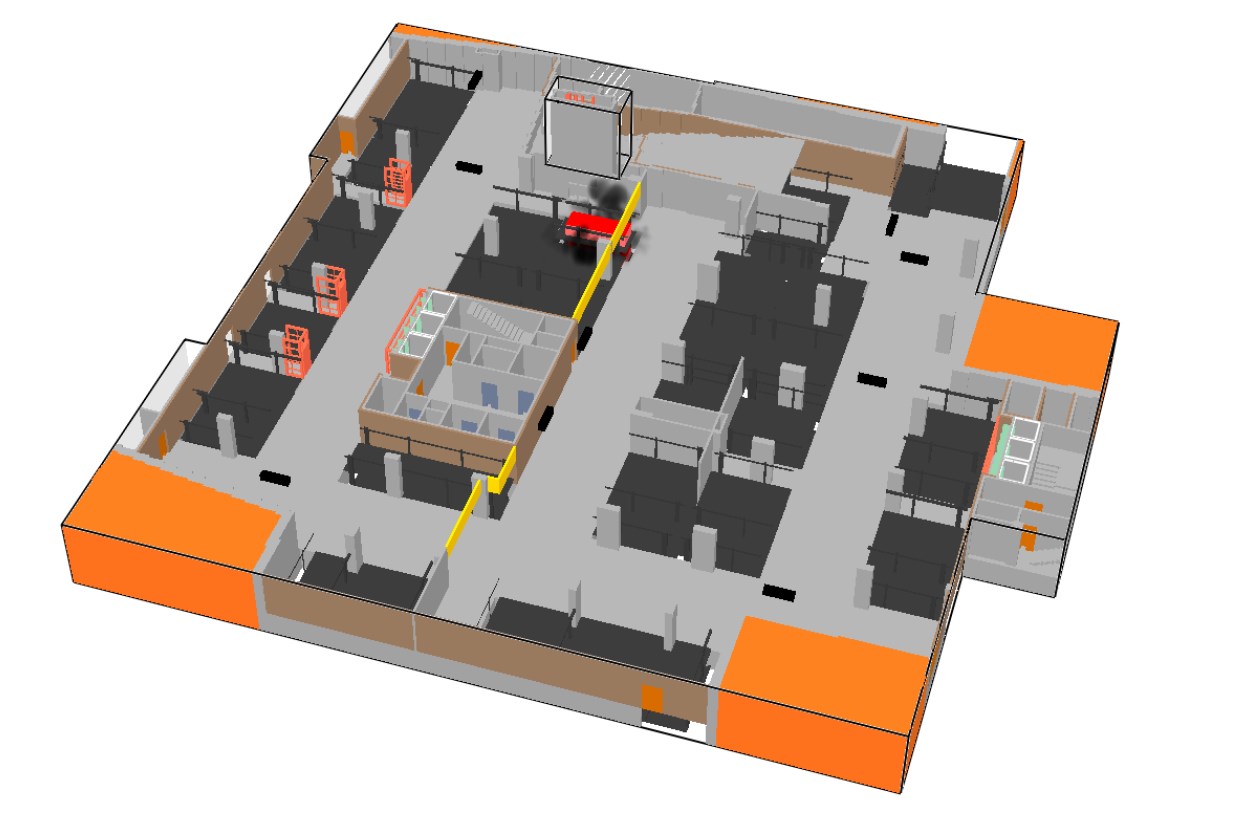
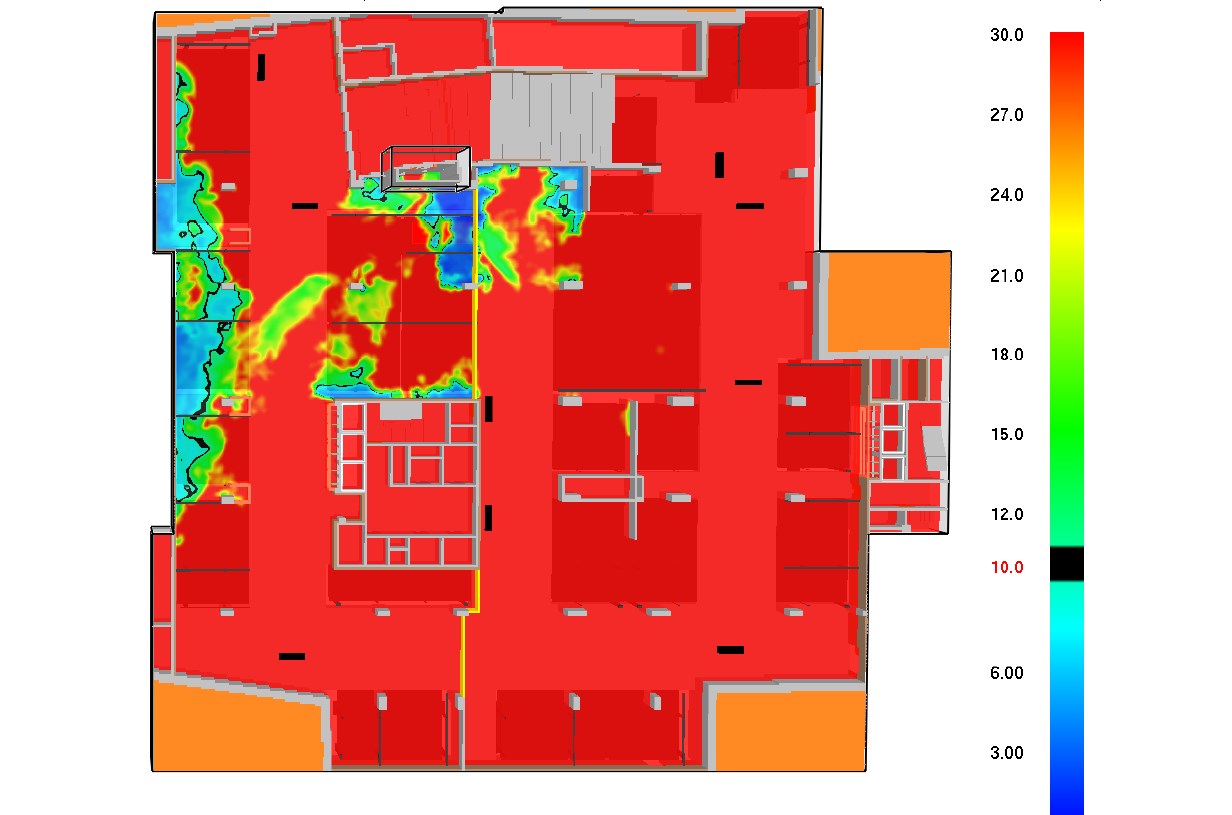
Fire Ventilation design and CFD simulations of smoke removal
We design overpressure fire ventilation systems and smoke extraction systems. We perform CFD simulations to those systems in building like garages, warehouse halls, staircases, commercial facilities.
Smoke ventilation systems:
- The concept of smoke removal systems
- Calculation of evacuation time
- Design of smoke ventilation systems
- Simulations of fire development and smoke propagation in CFD
Pressure differential systems:
- The concept of pressure differential systems
- Calculation of air amount
- Design of pressure differential systems
Optimization, Consulting and verification of HVAC and Sanitary Instalations projects
Our office provide technical consulting services. We verify quality of HVAC and Sanitary Instalation in projects. We verify the correctness of design solutions, their optimization and compliance with regulations and standards.
- Checking the correctness of the chosen system solution
- Checking design calculations of: heat gains and losses, air amount, pressure loss in pipes, etc.
- Analysis of all pros and cons of a given system, taking into account device costs, operating costs, etc.
- Analysis of investment and operating costs
- Optimization of the designed system
- Suggestions for replacement solutions in accordance with the analysis presented earlier

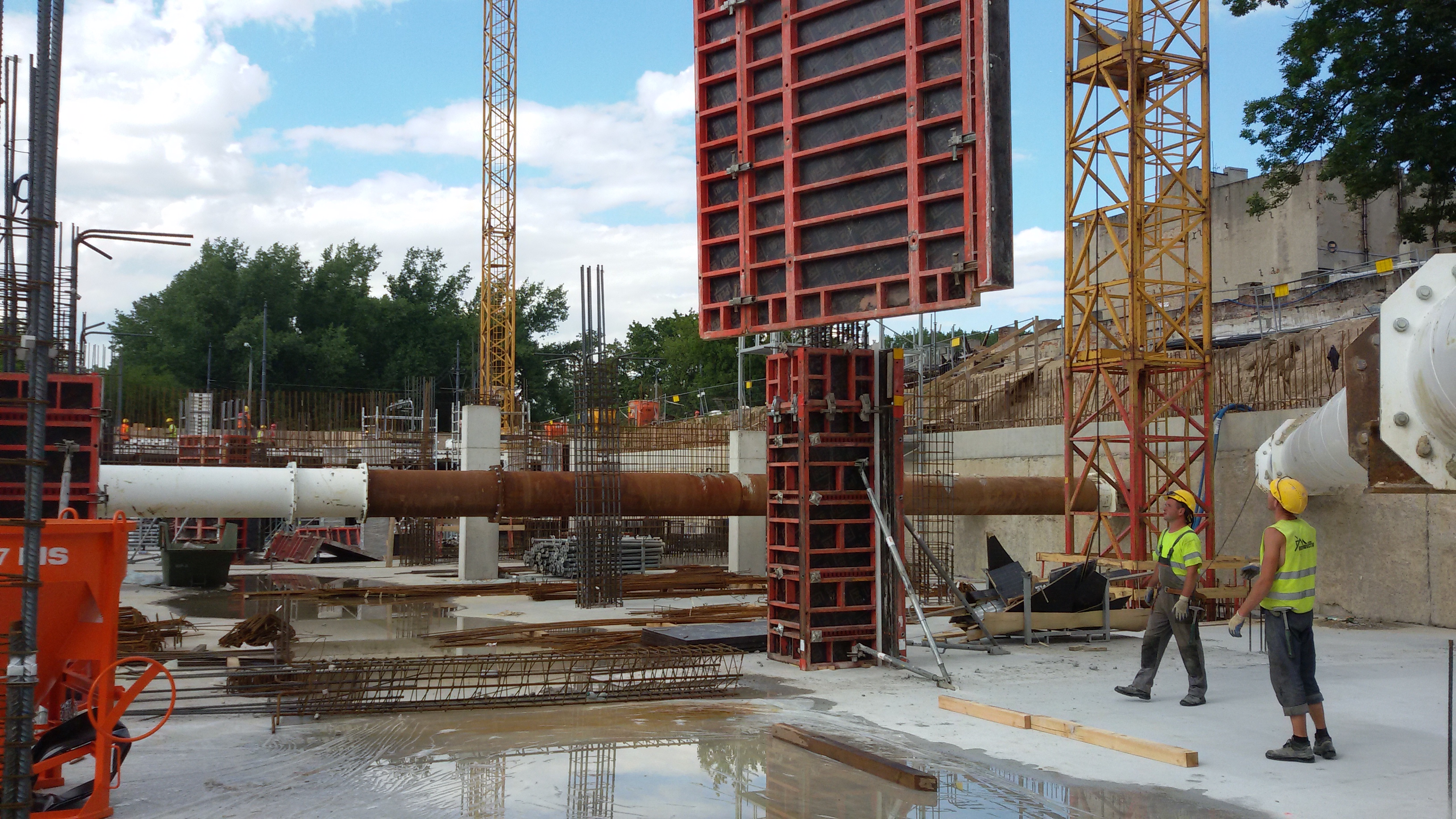
Comprehensive investment services
Developing functional and utility program
A document that will precisely define your requirements and expectations for sanitary installations for the investment you are planning. Such a document will define and specify the selected installation solutions, parameters and type of equipment used, as well as the estimated costs of work.
Designing
-
Conceptual projects
Concept of sanitary installations of your investment in both descriptive and drawing form. We offer variant design solutions for sanitary/HVAC installations together with an estimate of their purchase and operating costs, and an indication of their pros and cons. Thanks to that we can choose with you the best solution for you and your building. Finally, the chosen design solution becomes a conceptual design which you receive – it includes a description, a drawing part and a cost analysis.
-
Permit projects
The study necessary to obtain a building permit for your investment. We prepare a project of sanitary installations to the extent necessary to obtain all formal approvals. We handle all the formalities in the field of sanitary installations, both on the part of the authorities and the media operators, which are necessary for your investment.
-
Tender projects
The study needed to select the contractor. We prepare a project of sanitary/HVAC installations to the extent necessary for the offerer to make a price proposal for the installation.
-
Executive projects
The study needed to make the installation on site. We prepare a project of sanitary/HVAC installations containing a description of chosen solutions, diagrams, sections and plans of installations. Everything necessary for the installation installation.
-
Assembly projects/workshop projects
Precise drawing elaboration showing in detail all the elements needed for the montage of the installation, and determining the way of assembling individual elements. In particularly complex systems and design solutions we make such detailed drawings.
Stocktaking
We are carrying out a study showing the actual state of the existing sanitary installations in existing buildings. The study contains a description and used solutions as well as a drawing part specifying the arrangement, size, type of equipment and all other elements of the installation.
